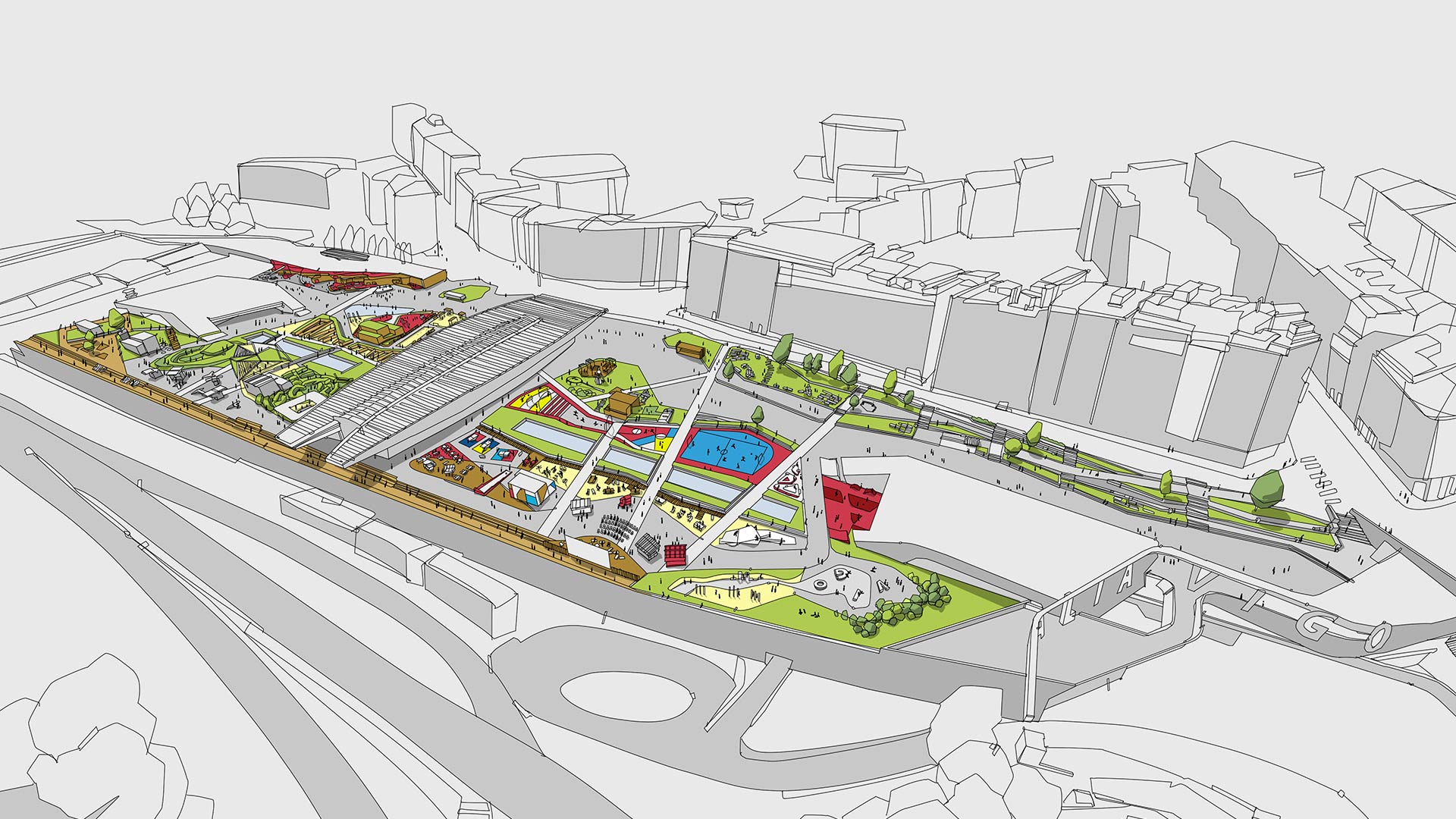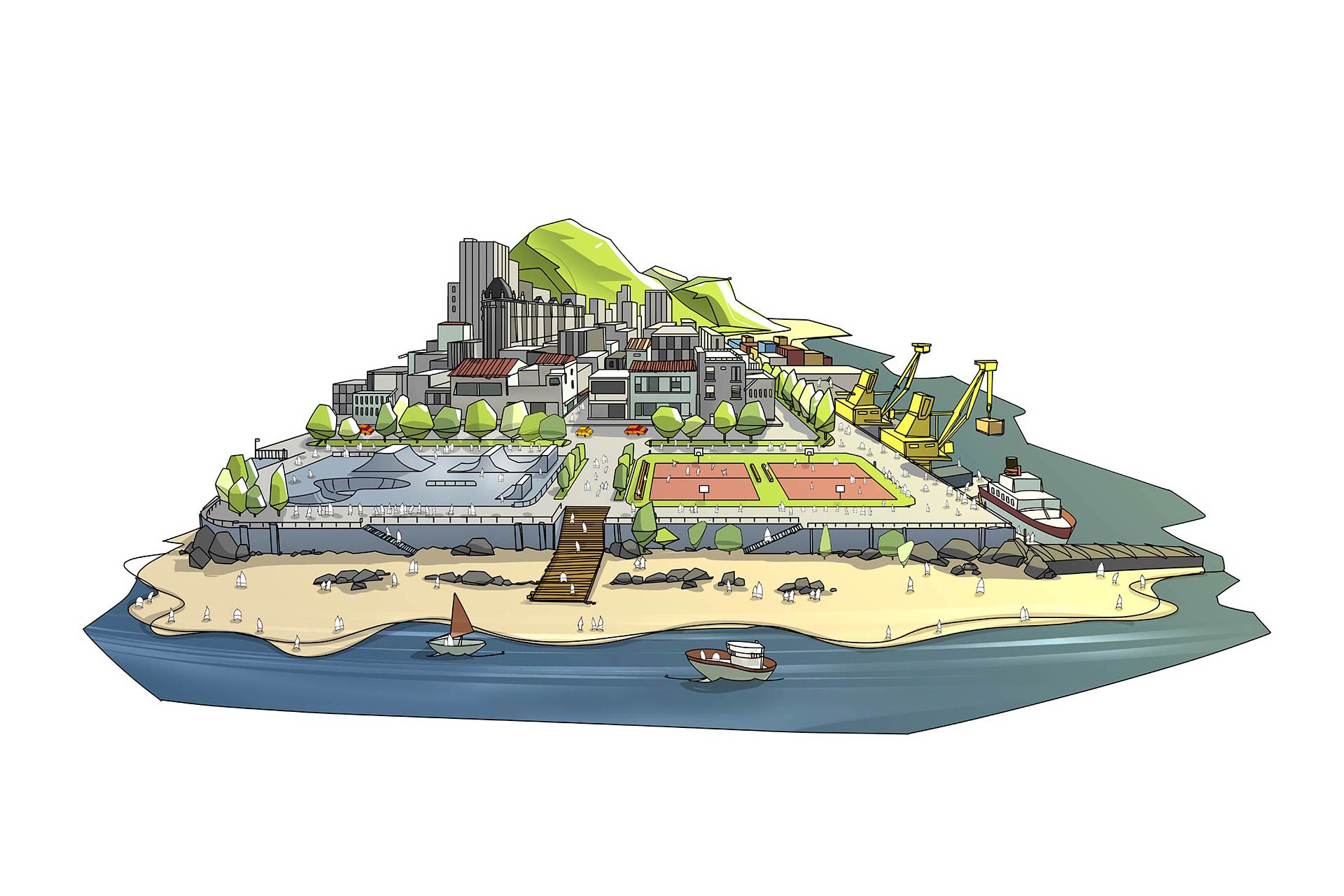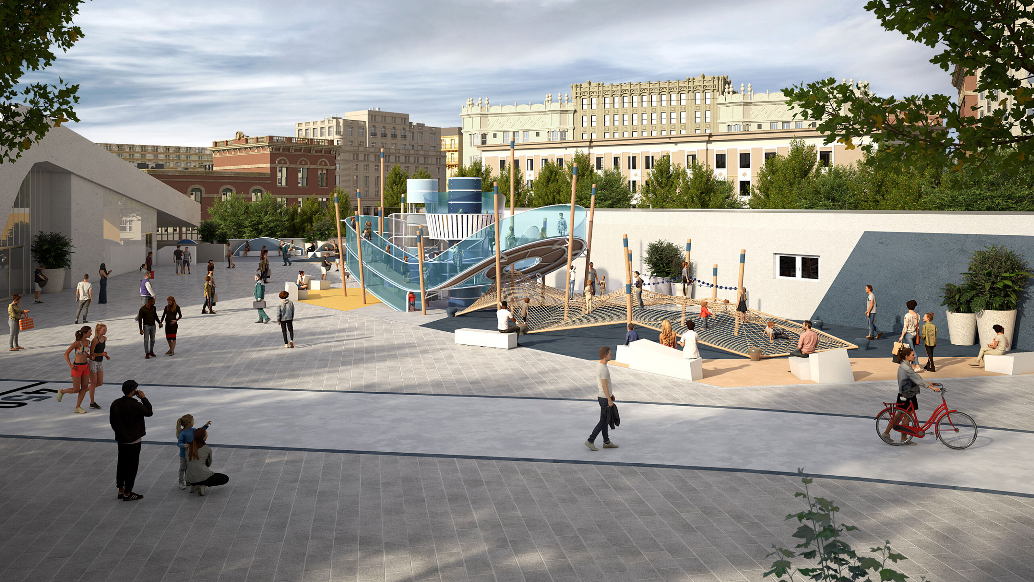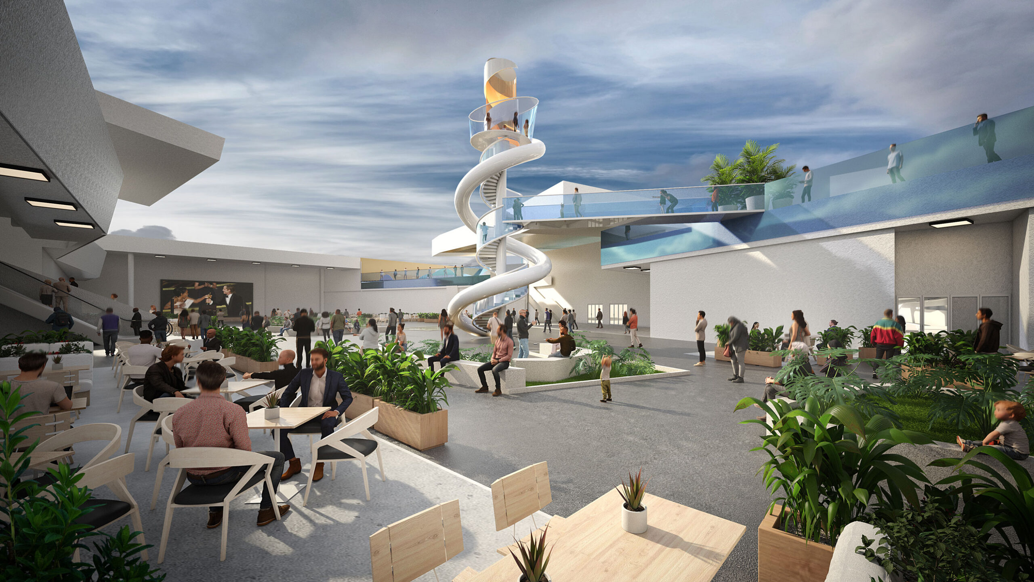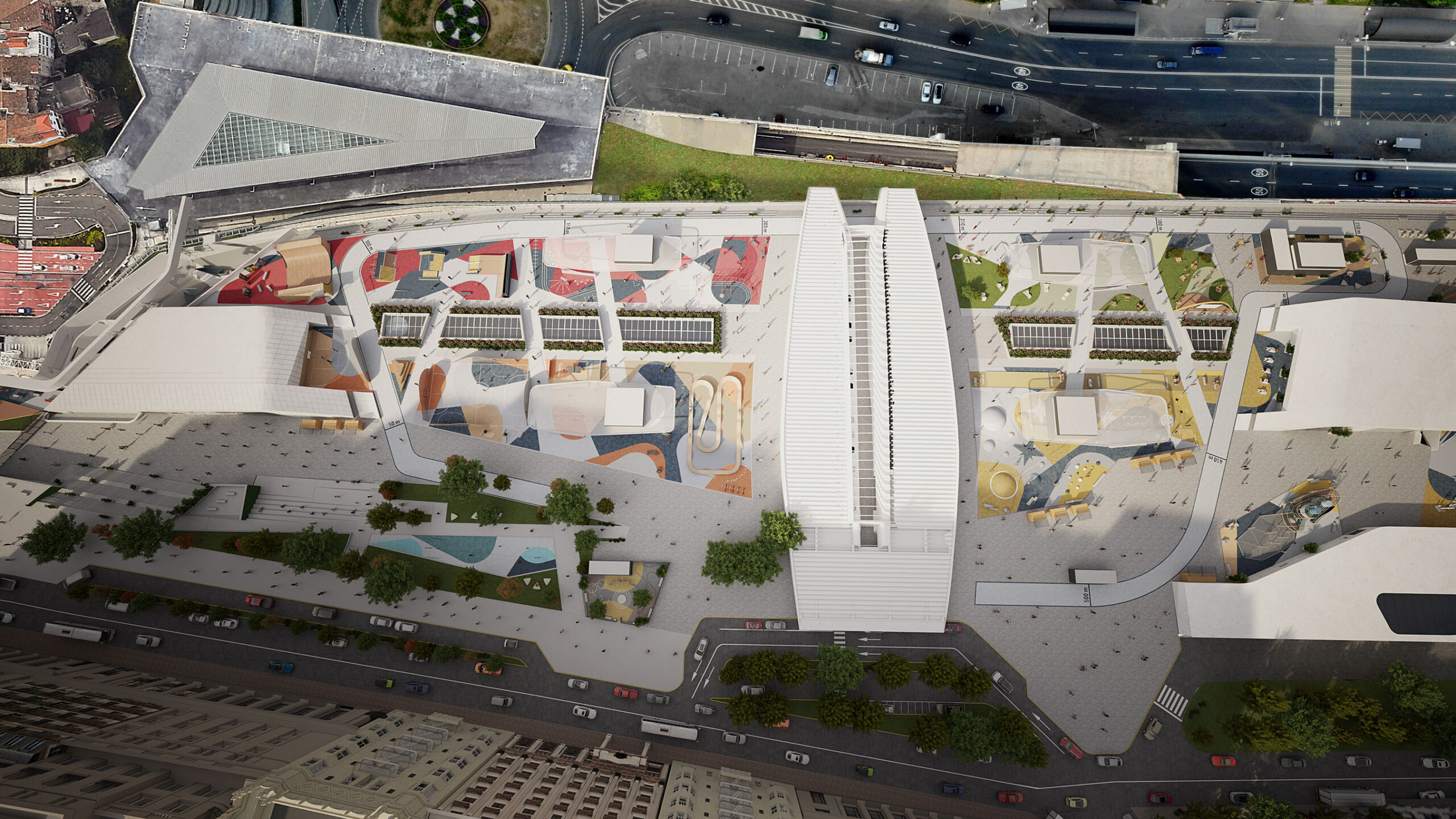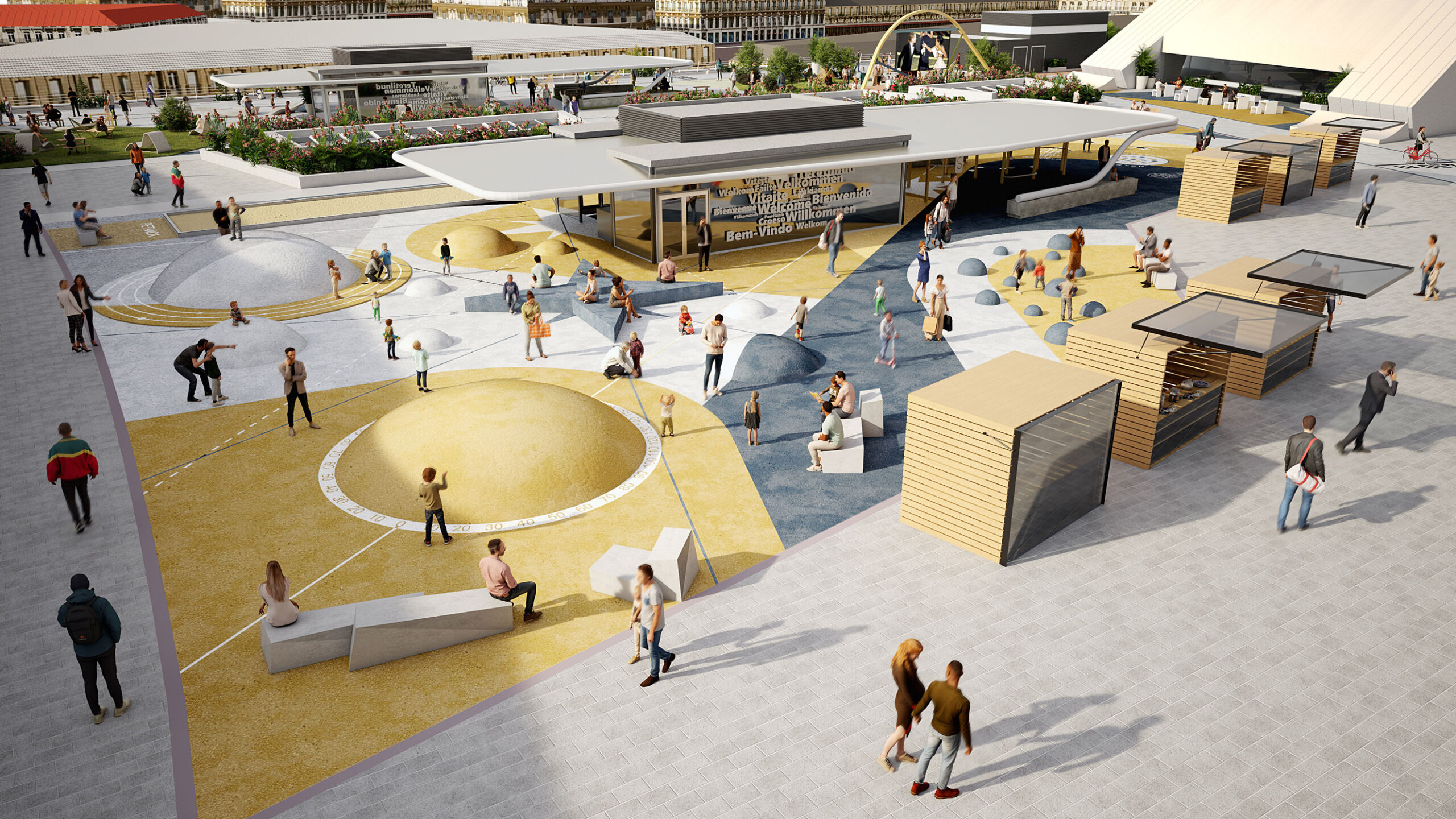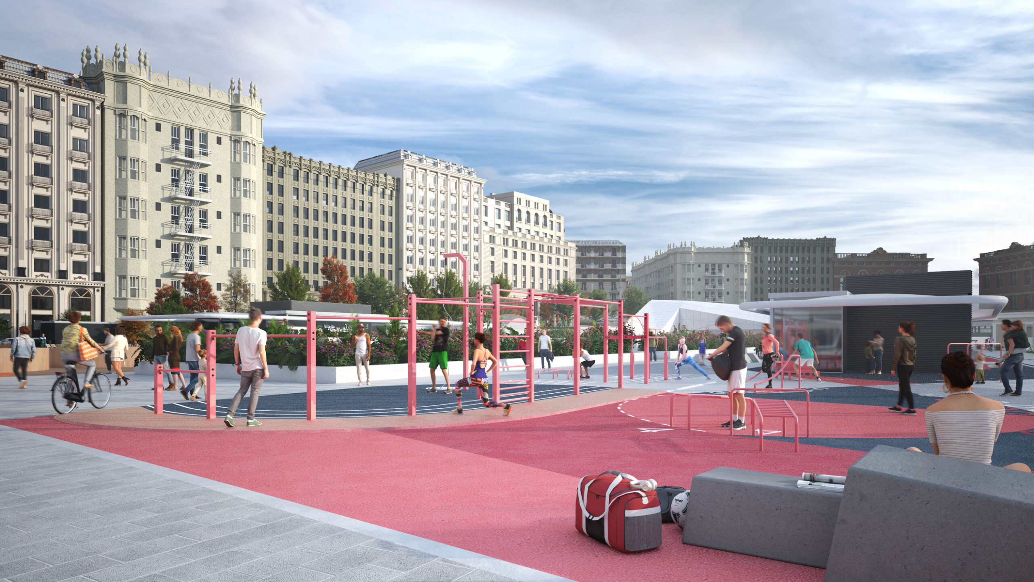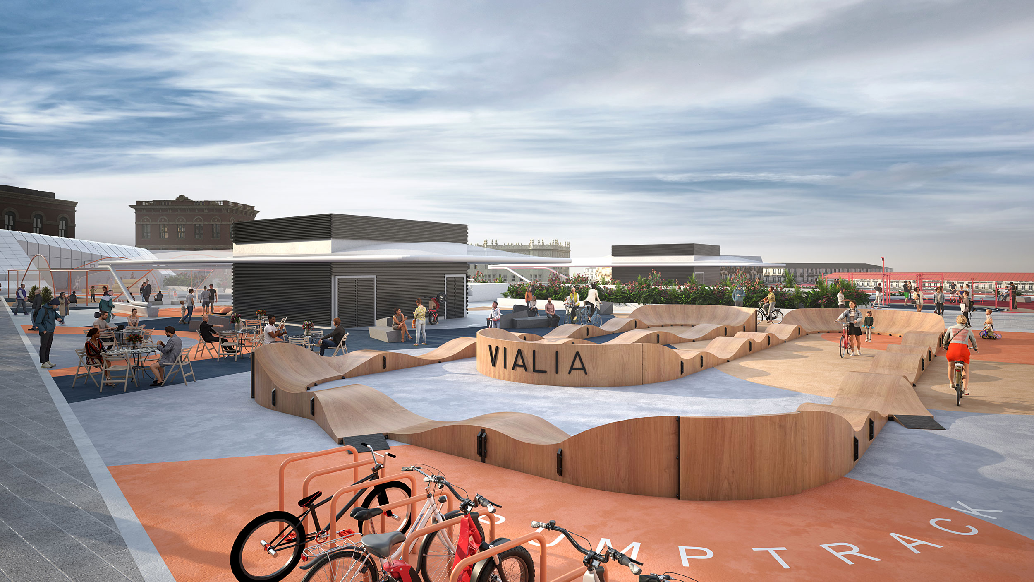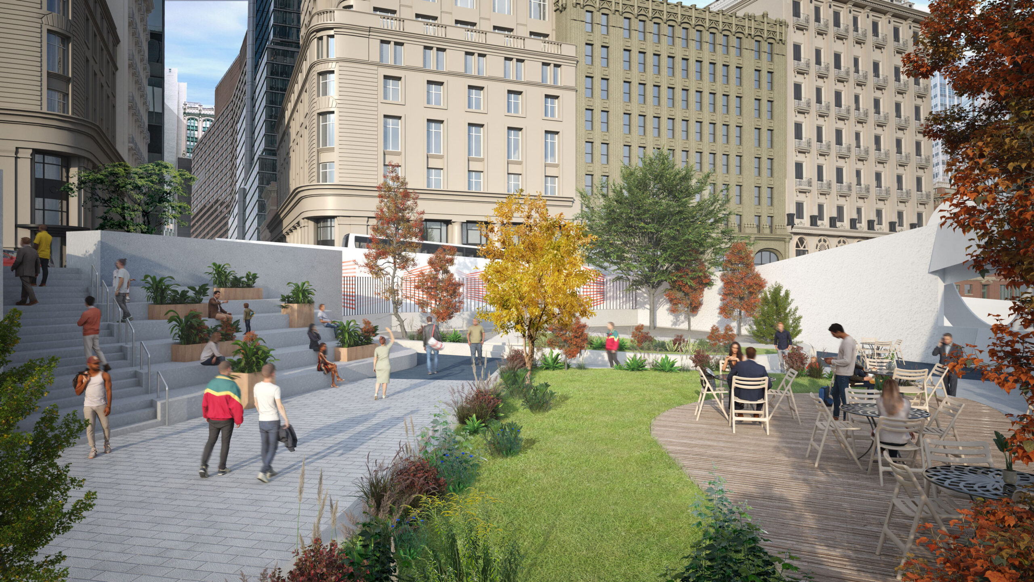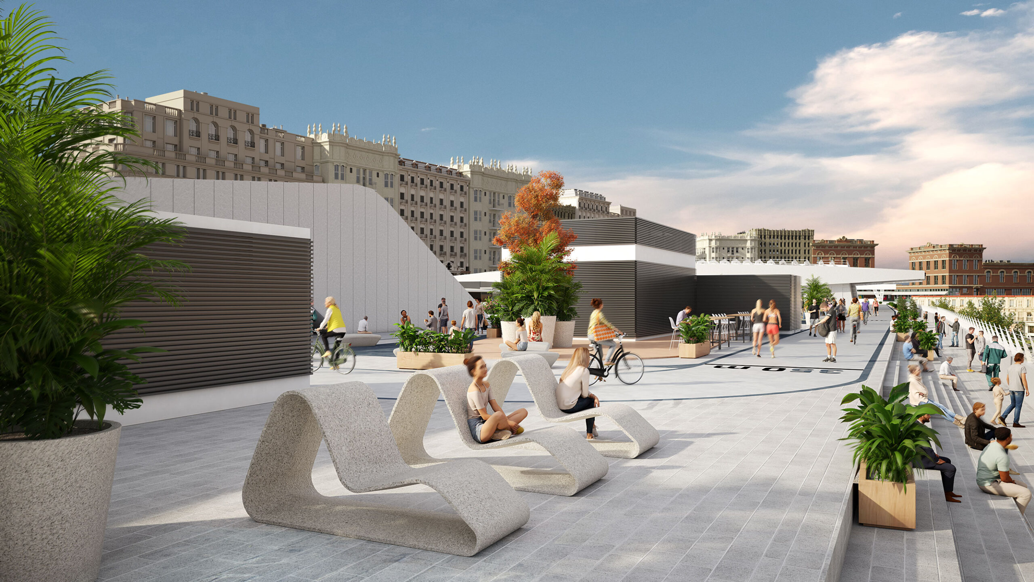Vialia: The square as a vibrant community place.
LOCATION
Vigo, Spain
INTERVENTION AREA
26,300 sqm
ROLE
Masterplanning, Strategy, Storytelling, Concept Design, Technical Development
STATUS
Completed
The aim of Vialia square is not only to attract users to the shopping centre, but to connect with the community and create an area specifically oriented to each of the inhabitants of Vigo.
theleisureway designed a 26,300 sqm leisure ecosystem with a wide offer of activities and experiences to integrate the building (designed by Thom Mayne) with the community.
Inspiration and First Ideas
Surrounded by an impressive natural environment, Vigo has traditionally been a city of industry, innovation, and sea culture.
theleisureway combined the city’s main essences into its main square, creating a potent leisure mix carefully shaped to stimulate socializing and curiosity, making Vialia a grand plaza and an emblematic and distinguished meeting point in Vigo City.
Solution
Applying our leisurethinking, we created various atmospheres that meet the needs of the different users, generating the distribution of activities and hence providing character and personality to the public space. The public space was divided into a welcome area, a sports and arts area, an urban skatepark, a large promenade, a family area with fun games for the little ones, rest areas, and a gym for the older ones. All of these spaces were designed with a splash of color to create a more modern palette that stands out from the gray environment that characterizes the city and is eventually embellished with a layer of greenery perfectly integrated into the urban style of this multifunctional square.


